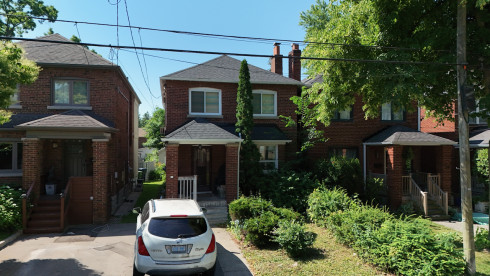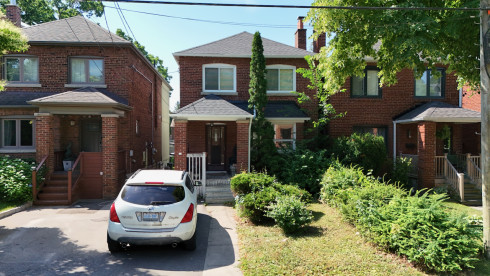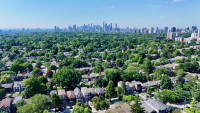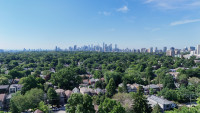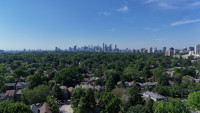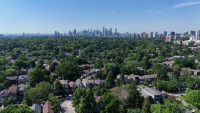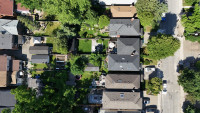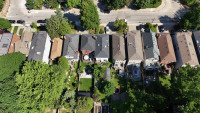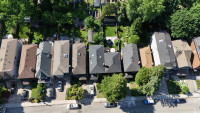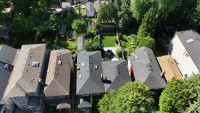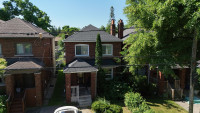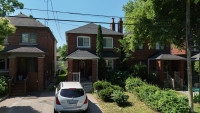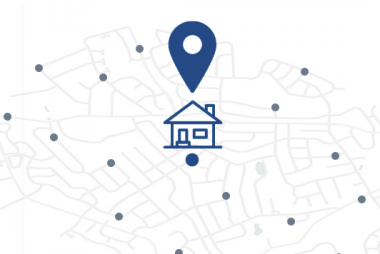Amazing opportunity to live on Belsize! Create your masterpiece on the sunny south side of this perfect neighbourhood street. This 3-bedroom double brick home is situated on a 25' x 125' lot and is nestled amongst multi-million dollar homes. A highlight is an extra 12-foot space that serves as a family room on the main floor while creating a larger primary bedroom upstairs complete with ensuite bathroom.
Access Maurice Cody PS, Hodgson MS, Northern SS schools, and several local private schools. You are also just a short walk to fantastic shops, highly rated restaurants on Mt. Pleasant and Bayview, and several parks with tennis courts, hockey rinks, and baseball diamonds. This is the perfect chance to create a home with a lifetime of memories!
321 Belsize Drive is located in Davisville Village, one of Midtown Toronto’s most vibrant and centrally located neighbourhoods. Its accessibility, wonderful shopping, green spaces, proximity to health care, public/private schools, and other essential amenities make it a preferred lifestyle destination for singles, couples, and families alike.
Local parks including nearby June Rowlands Park feature: a baseball diamond, 6 tennis courts, garden, newly built natural wood playground, splash pad and local farmers’ market make this a community hub. Outdoor ice skating/rollerblading rinks are across the street providing a fabulous source of fun, exercise, and connection to neighbours.
Easy access to downtown by car, bike or TTC as this home is close to major arteries like Mt. Pleasant, Bayview, and Yonge. Getting out of town is also a breeze as the DVP and 400 series highways are close by. The nearest bus stop is only 3-minutes away and Davisville subway station is a short 15-minute walk away.
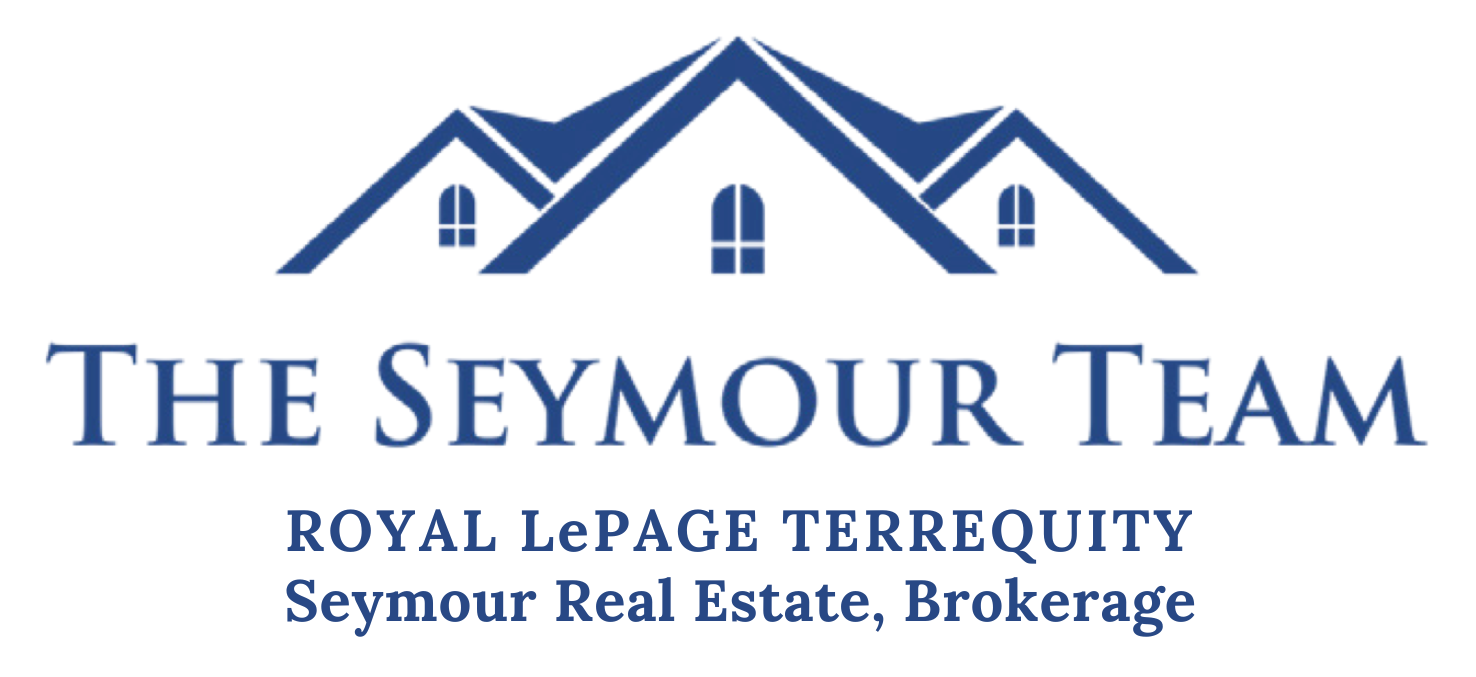


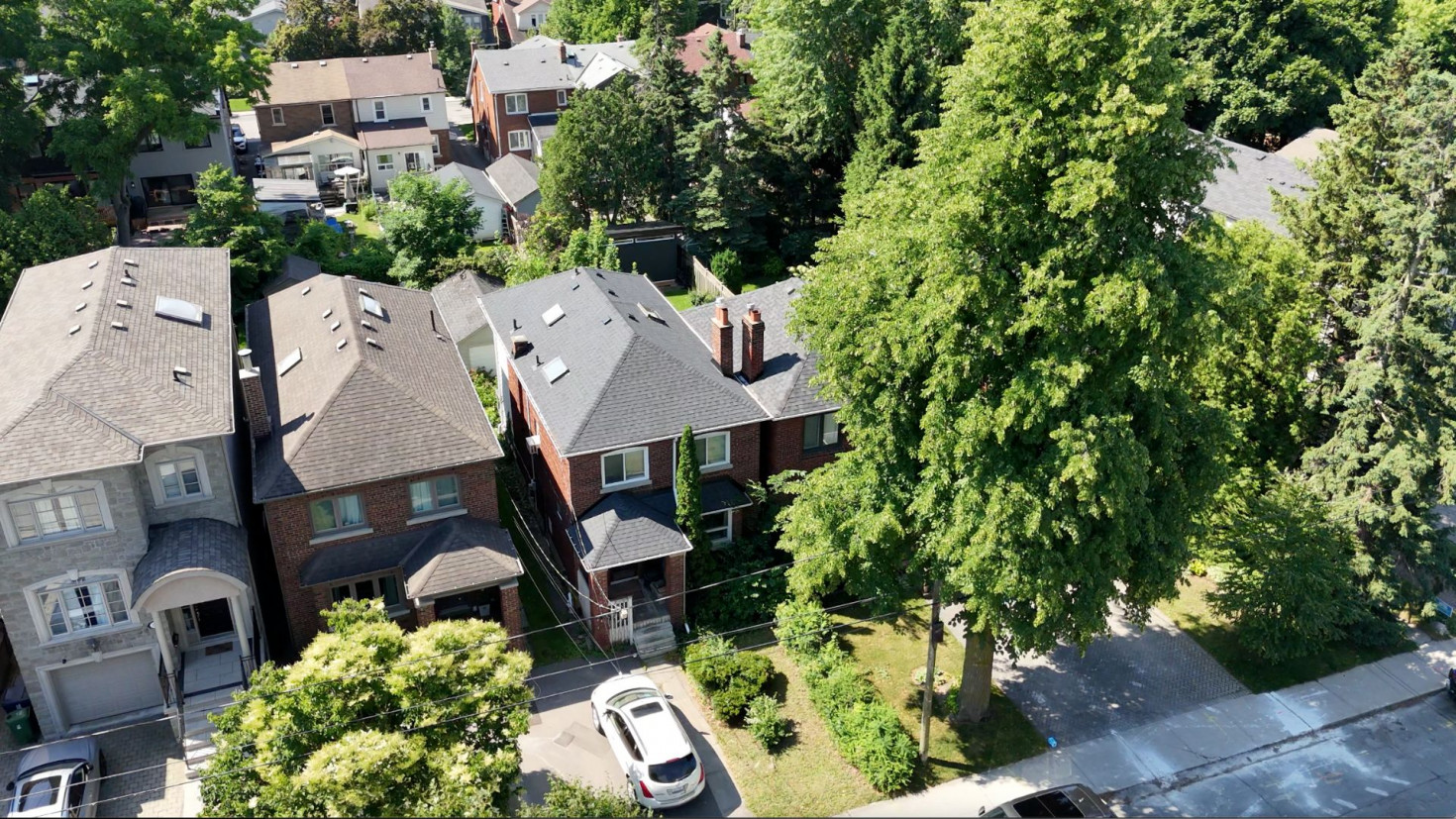
.jpeg?w=490)
