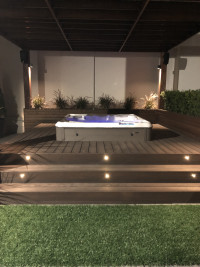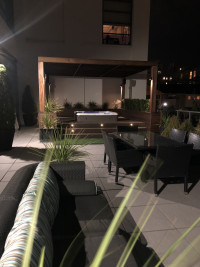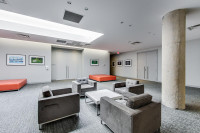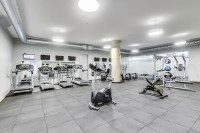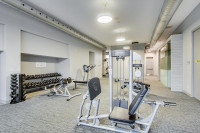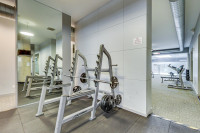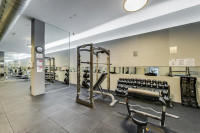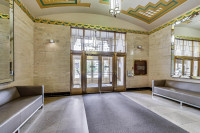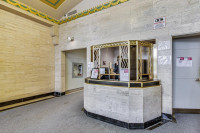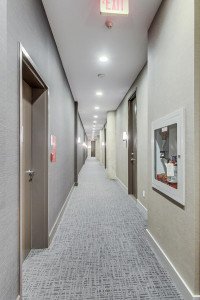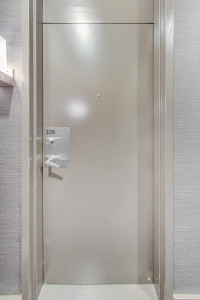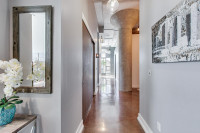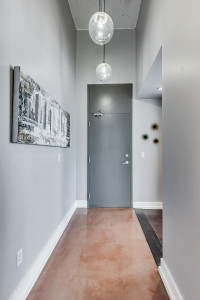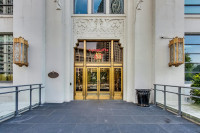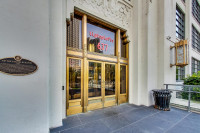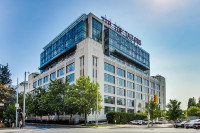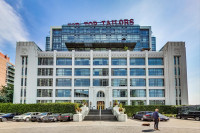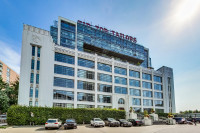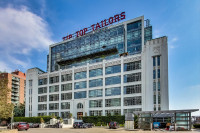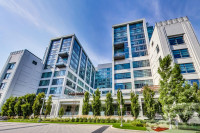Welcome to Suite 226 in the iconic Tip Top Lofts building on the Lake Shore. This is a spectacular 1,520 square foot authentic art deco hard loft featuring 2+1 bedrooms, with 2 newly renovated bathrooms, it is truly special. The condo boasts 13-foot exposed ceilings with mushroom support columns, floor-to-ceiling windows showered in natural light, electric blinds, polished concrete floors, contemporary finishes, top-of-the-line appliances and a must-see outdoor oasis.
The massive 1,837 square foot private terrace comes complete with south-east views, Andrew Richard Designs Madison collection patio furniture including a 6-person dining table set, 3 comfy loungers, a massive Sunbrella shade umbrella. It also comes with the Ipe pergola and deck with Hydropool self-cleaning hot tub, outdoor speakers and lighting, 7-burner Napoleon BBQ with gas line, 23 planters with trees and shrubs and large storage shed.
This gorgeous hard loft is an absolute entertainer's delight and a fantastic opportunity to move into a very cool space in an amazing neighbourhood.
Waterfront community west is a relatively new neighbourhood that started to develop in the 1970s. It has been extensively rebuilt in since with parks, condominiums, retail, and institutional and cultural development. The neighbourhood is very urban and attractive, an ideal location. Living in the Waterfront area is living in the world longest urban lakefront. There are many interesting places to visit: Waterfront Asia Market is a very attractive place to visit, stunning Toronto beaches are very popular, Lakeside patios provide the best views; there are Boat Cruises and Tours, and much more inviting places, such as The Music Garden and The Sunnyside Bike Park.
The historic Tip Top Tailor building was built in 1929 and designed by Max Dunning and is hard to miss with its huge bright red ‘Tip Top Tailors’ sign perched above the roof. Originally constructed in 1929 by Bishop & Miller, the Art Deco building was a warehouse and office facility for the Toronto clothing retailer. Then, in 2005, the 11-storey property was converted into 256 tastefully refinished Toronto lofts, aptly named Tip Top Lofts. Building amenities include gym, yoga studio, saunas, Jacuzzi, hot tub, dining room, 24 hours concierge, outdoor garden terrace, party room, visitor lounge and parking.




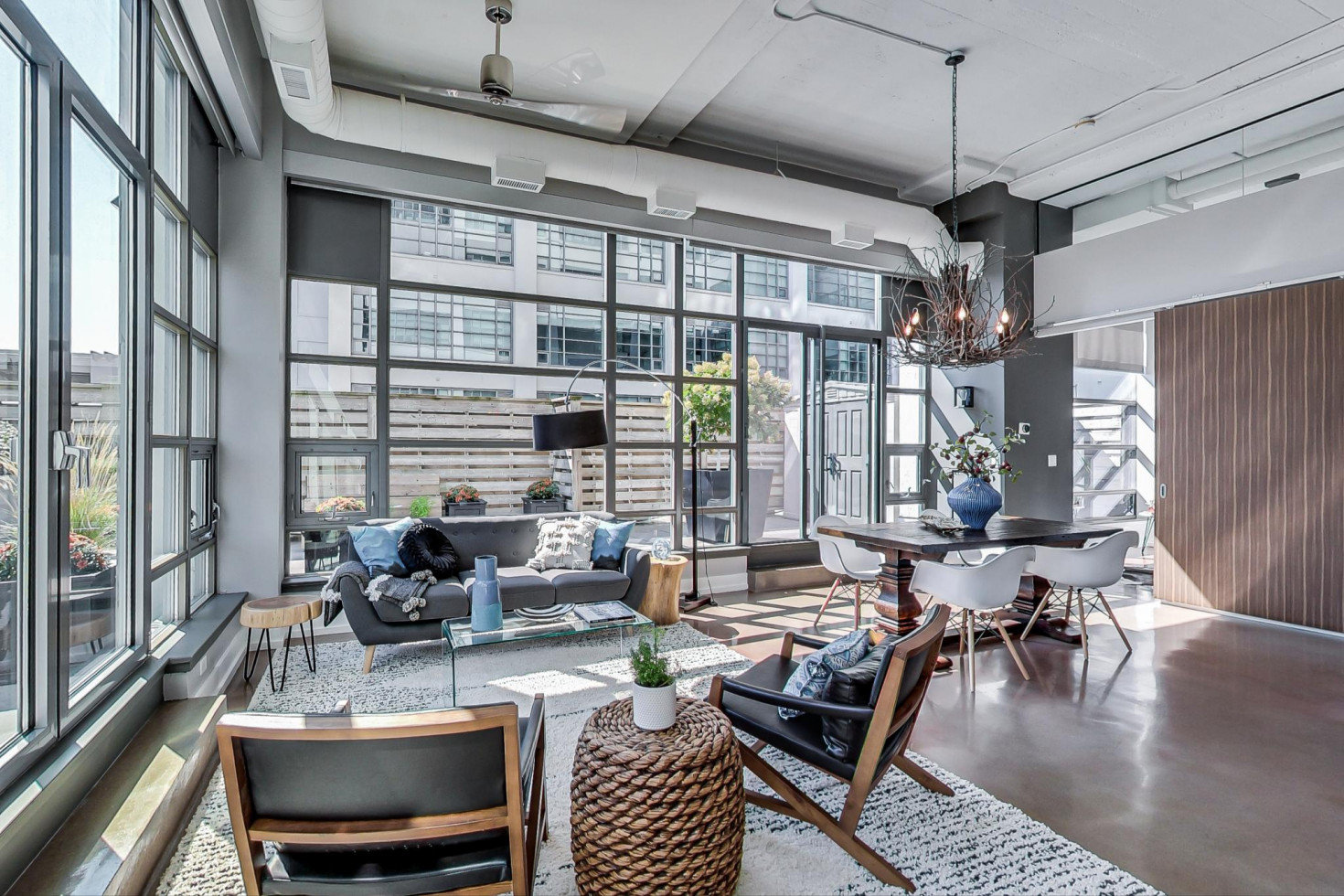
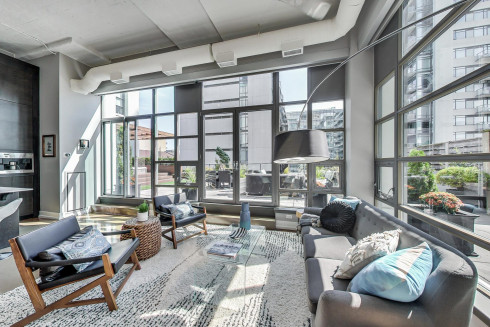
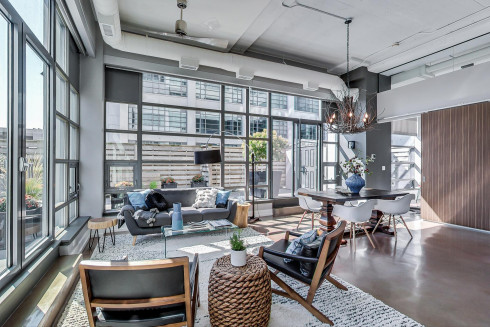
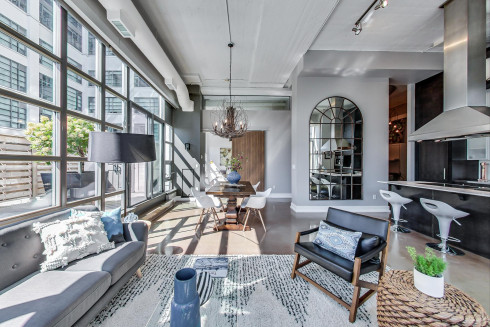
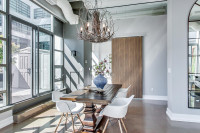
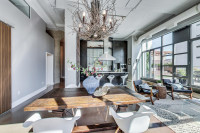
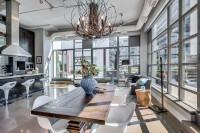
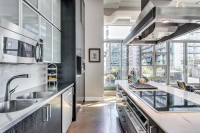
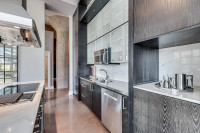
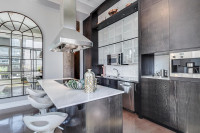
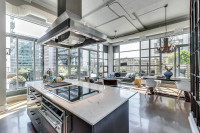
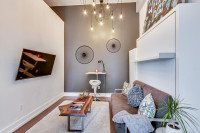
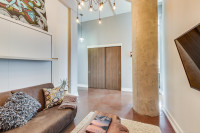
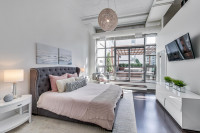
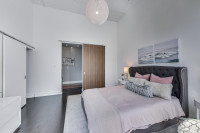
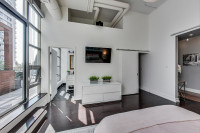
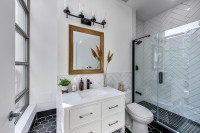
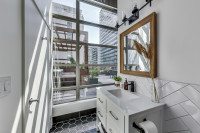
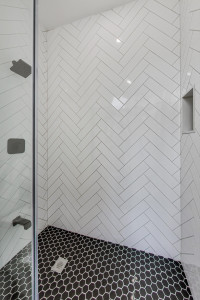
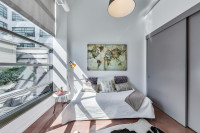
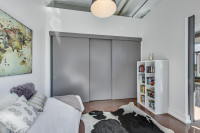
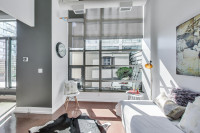
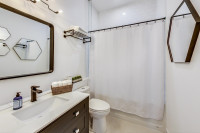
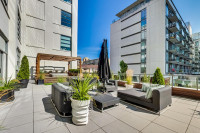
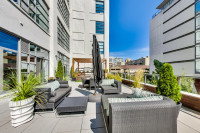
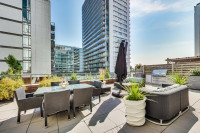
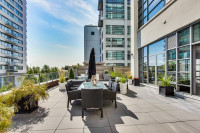
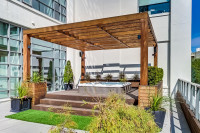
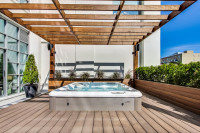
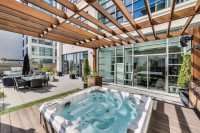
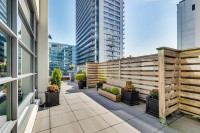
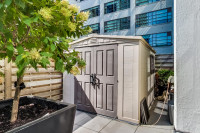
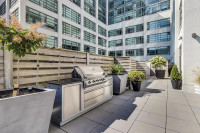
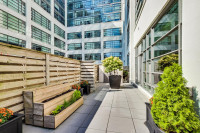
.jpg?w=200)
