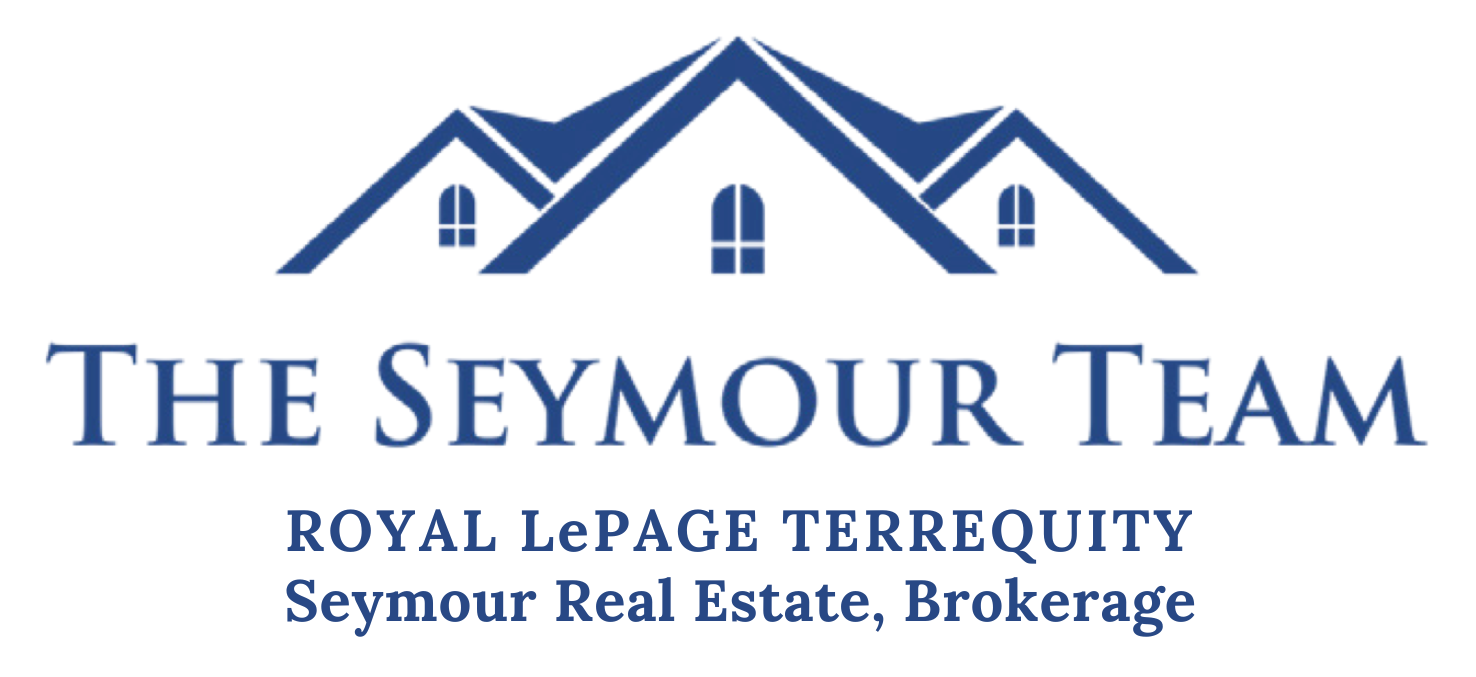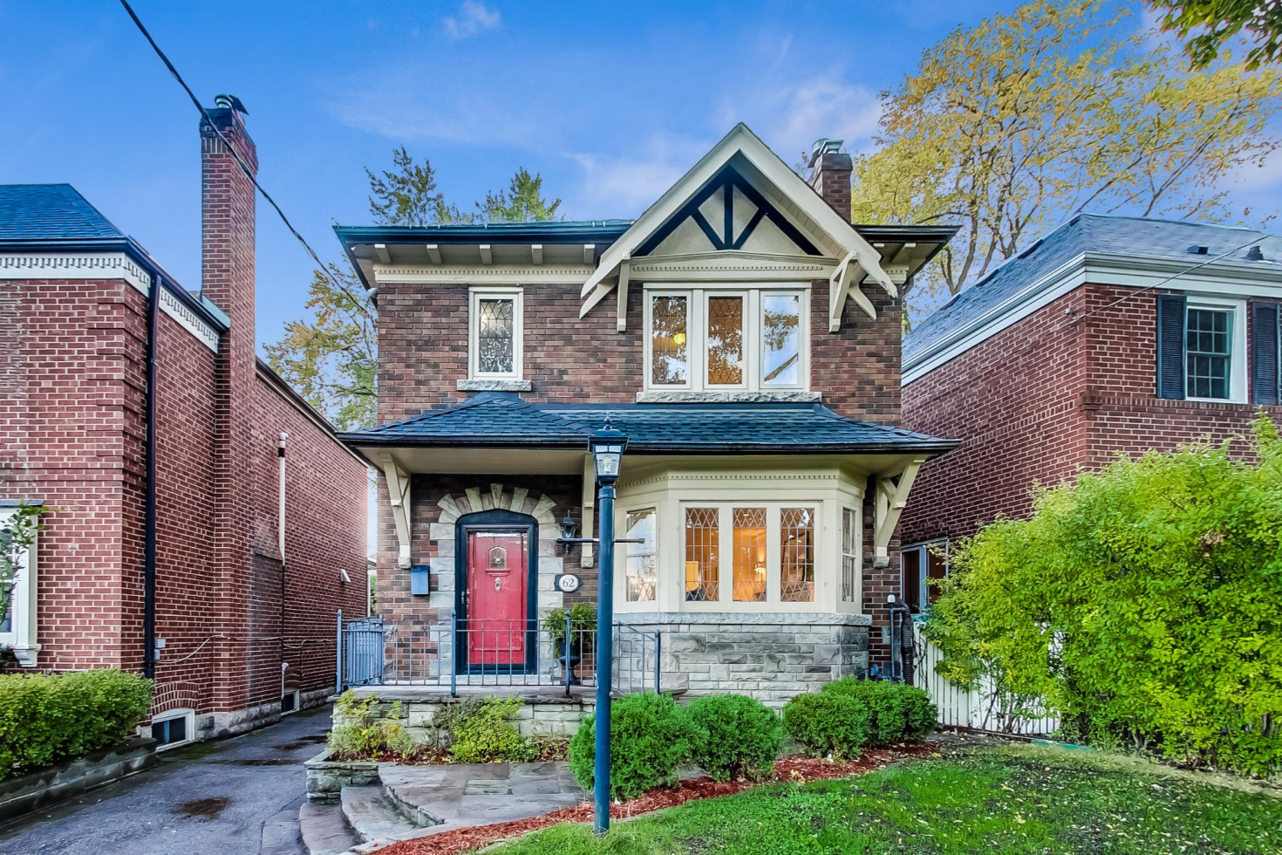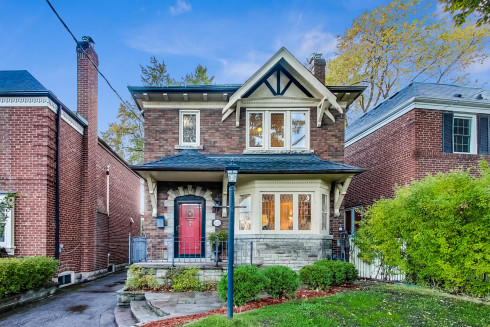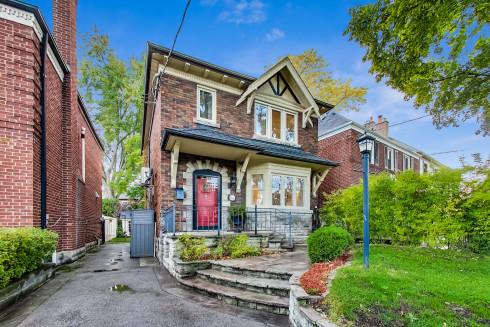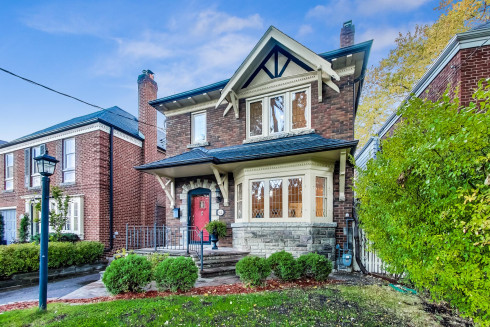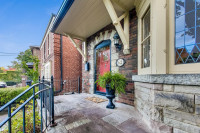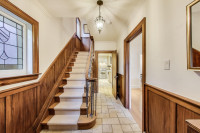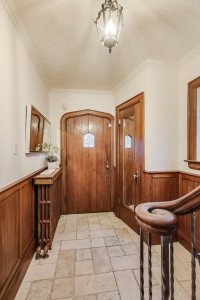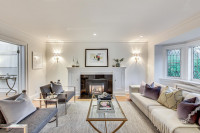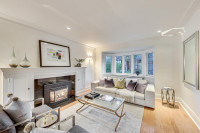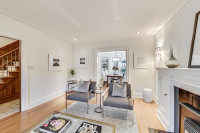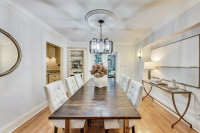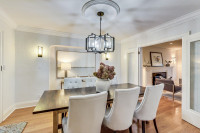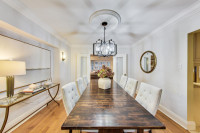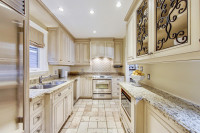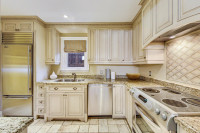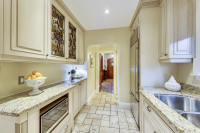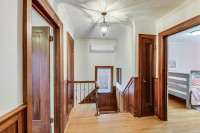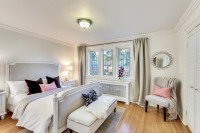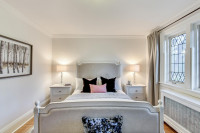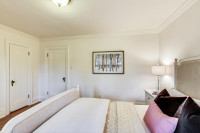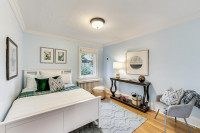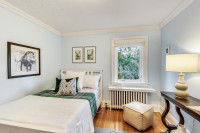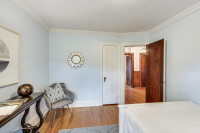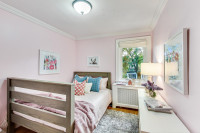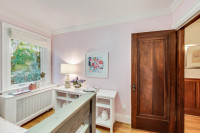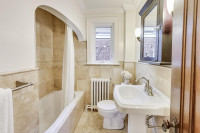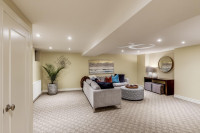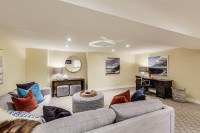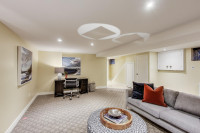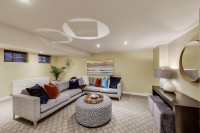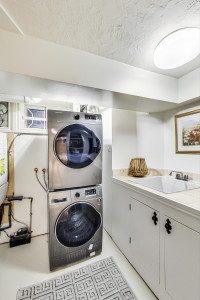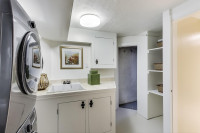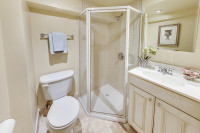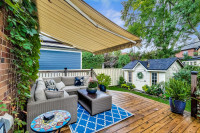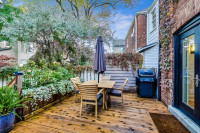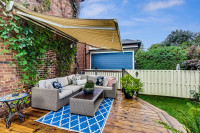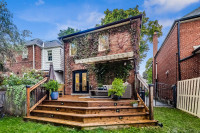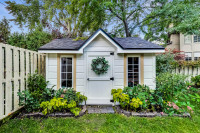Welcome to sunny South Leaside, a vibrant and centrally located Midtown Toronto neighbourhood with quiet tree-lined streets. This fantastic neighbourhood has all the charm of a village within the city.
Stroll to the best parts of Bayview for ultra-convenient shopping, dining, and specialty grocers like Cumbrae’s, De La Mer, Alex’s Cheese and of course Hollywood Gelato. Coveted school districts: Bessborough Elementary/Middle School and Leaside High School and St. Anslem Catholic School. A short drive to downtown with easy access to the Bayview Extension and the DVP. The Leaside LRT station is just a 4-minute walk. Once you move in, you will never want to leave. Take a walk to parks like Trace Manes Park featuring a community centre, library, the local baseball diamond, 6 tennis courts and a brand-new $1.2 million dollar playground with splash pad the community rallied to fund in loving memory of Georgia Walsh.
62 Fleming Crescent is an amazing opportunity to move into one of Leaside’s quietest streets and into a detached family home with loads of Leaside charm that is steps to everything you could want. Beautiful original leaded glass windows and etched glass French doors illuminate living and dining rooms with natural light. French country style kitchen makes cooking and entertaining a pleasure. Dining room walks-out to a south-west facing large deck with awning and backyard garden, perfect for entertaining.
The second floor offers 3 bedrooms including a bright spacious master bedroom with original leaded glass windows and walk-in closet. Finished lower level offers a full-height recreation room, storage and a 3- piece bathroom.

