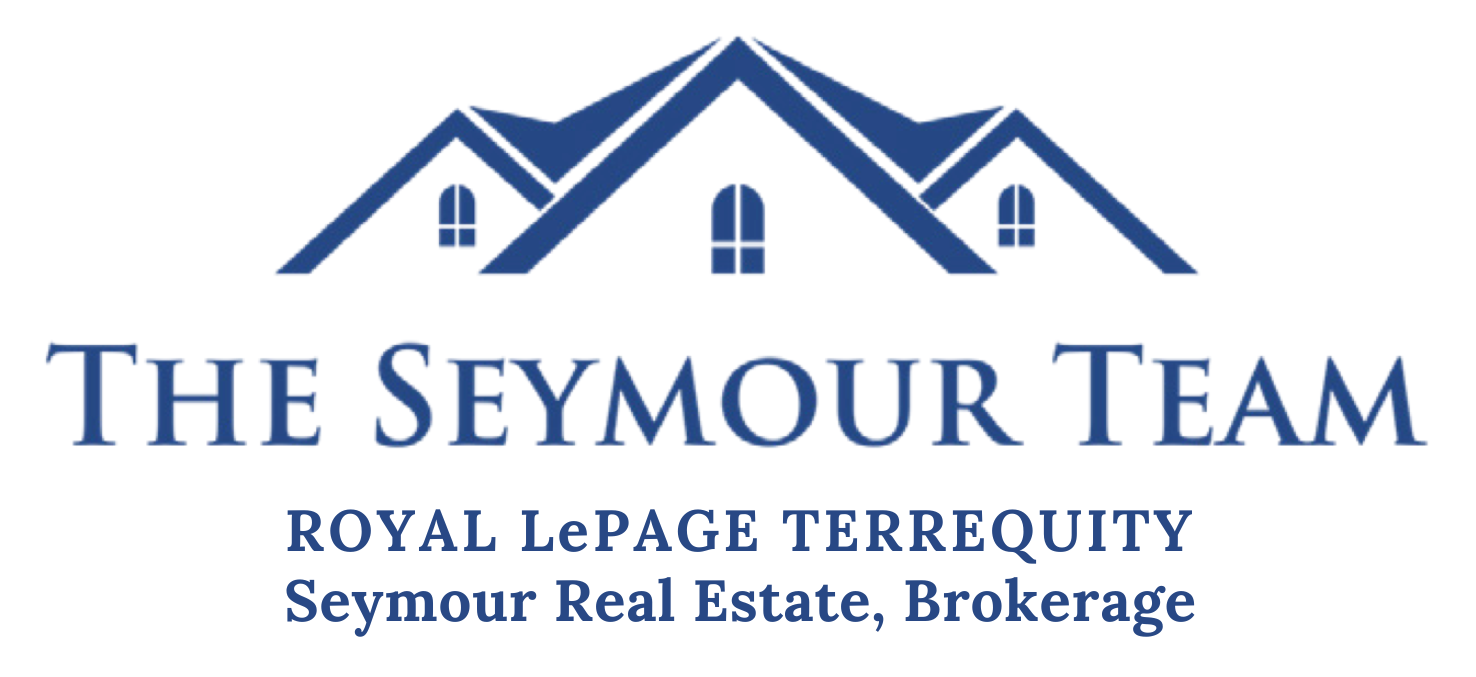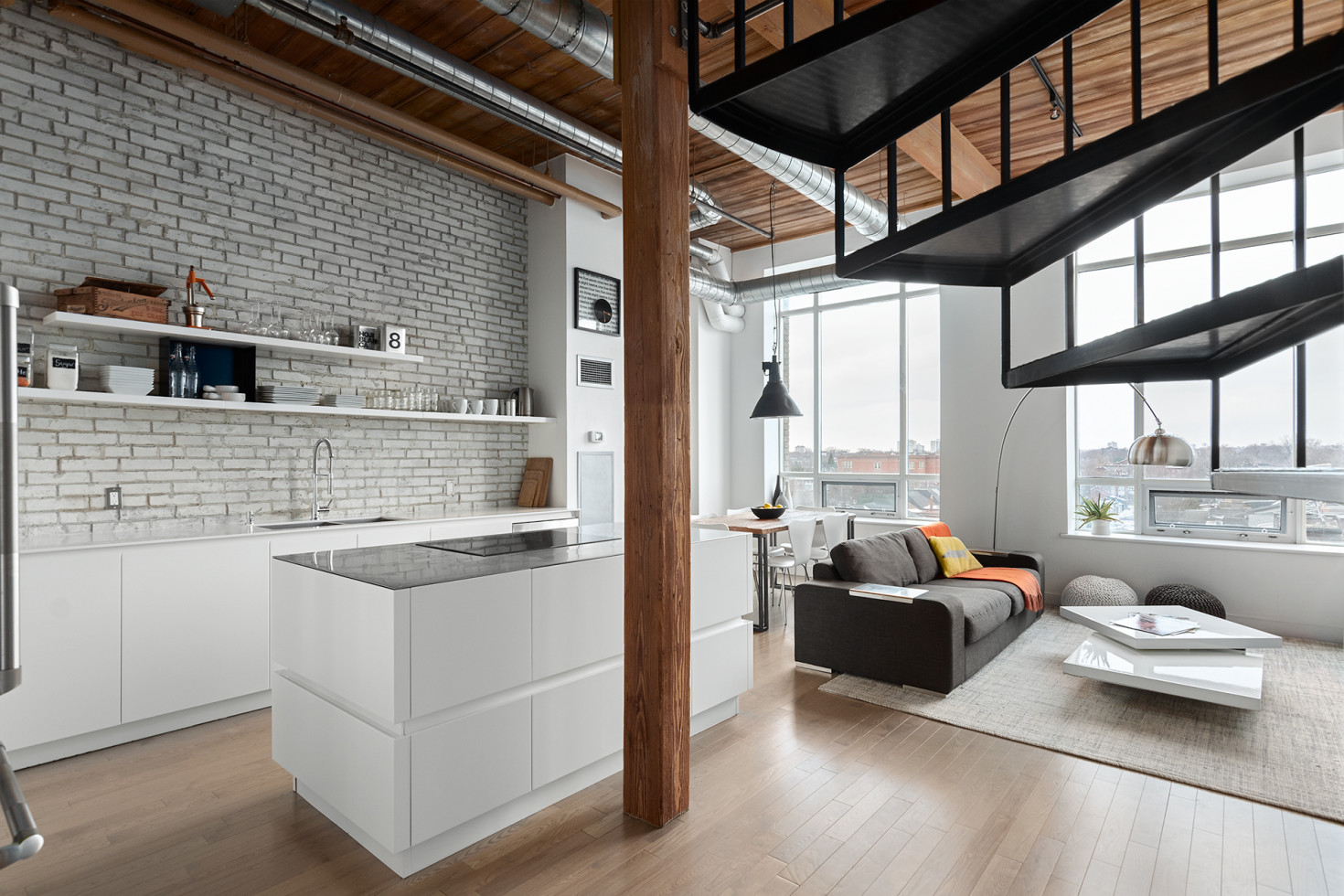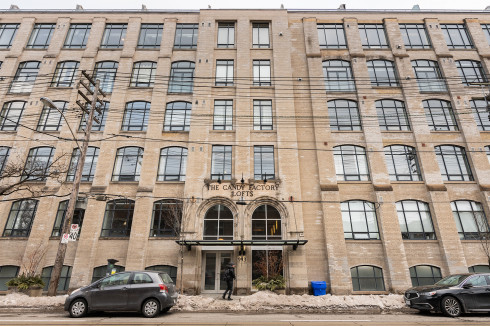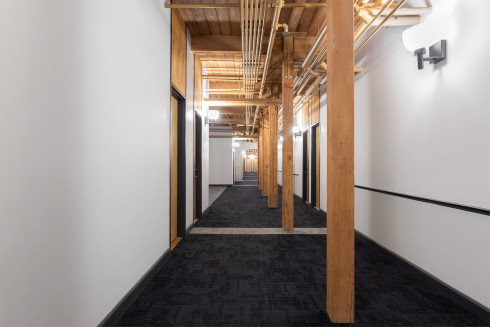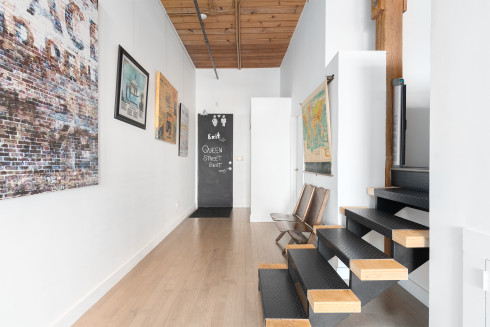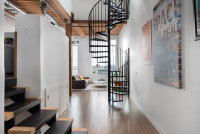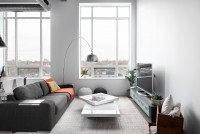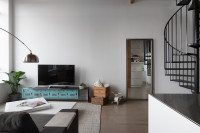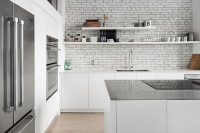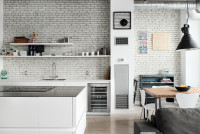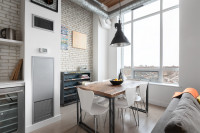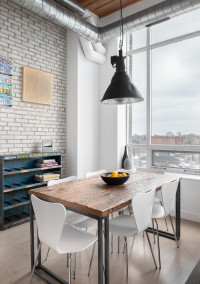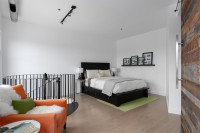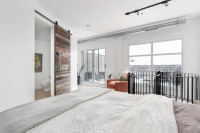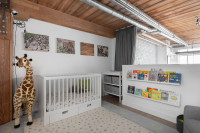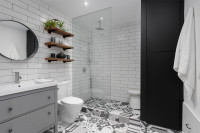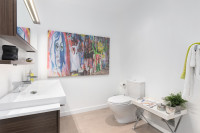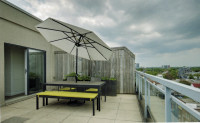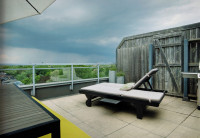Sophisticated Hard Loft Penthouse renovation at The Candy Factory
Welcome to West Queen West where unique restaurants, boutiques and the largest concentration of art galleries in Toronto make West Queen West a vibrant, dynamic neighbourhood. The arrival of custom retailers, designers and artists have altered the face of the neighbourhood over the last decade. This funky, but welcoming area hums with culture and creativity. You’ll find an inspiring mix of original fashions, antiques and kitsch. An abundance of cafés and bistros act as an ideal lookout for some of the city’s best people watching.
The area is also home to beautiful Trinity-Bellwoods Park. There you’ll find interesting people, friendly dogs, weekly farmers market and Festivals galore that keep the park constantly buzzing with activity.
The Candy Factory was converted from its industrial 1930 roots in 1999 to one of the city’s first Loft conversions. It is one of the most iconic Brick’n Beam hard lofts in the city!
Penthouse 13 is a sophisticated 2-bedroom, 2-bathroom, 1,330 plus square foot modern industrial loft with a spectacular 350 square foot terrace overlooking Trinity-Bellwoods park.
Tastefully renovated from top-to-bottom, this penthouse boasts an exquisite kitchen with a huge center island and stainless steel Jenn-air appliances. The home also features 12-foot ceilings, huge 10-foot windows, a very cool 13’ spiral staircase leading to the master bedroom suite!
This gorgeous hard loft is move-in ready. Don’t miss your chance to be a part of this hip and world-renowned neighbourhood.
The Candy Factory Lofts
All the Lofts offer Brick'n Beam character along with high ceilings and open concept layouts. It's located on Funky Queen St W opposite the Trinity Bellwood's Park in one of the Hippest parts of Toronto. Dating back to the 1930s this converted warehouse previously used as the Ce DE Candy Company (makers of Rockets and Fizzers) has become one of Toronto's most iconic loft buildings.
Completed in 1999, the six-storey post & beam building now hosts 121 loft units, with top level 2 storey penthouse suites with spiral staircases.
Suites range from 850-4000 sq ft with 12-14 ft ceilings, sandblasted exposed brick, plank hardwood floors, columns, kitchen islands, high-quality appliances, gas fireplaces and sleek finishes.

