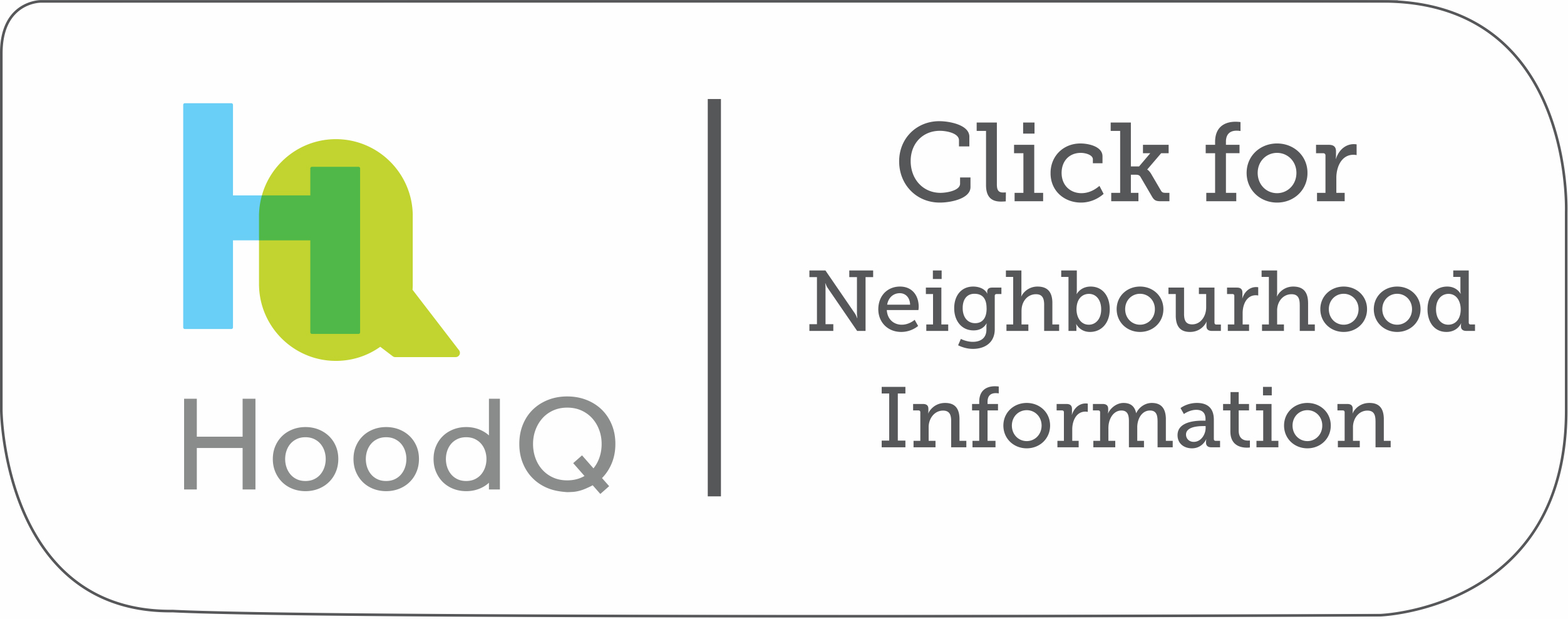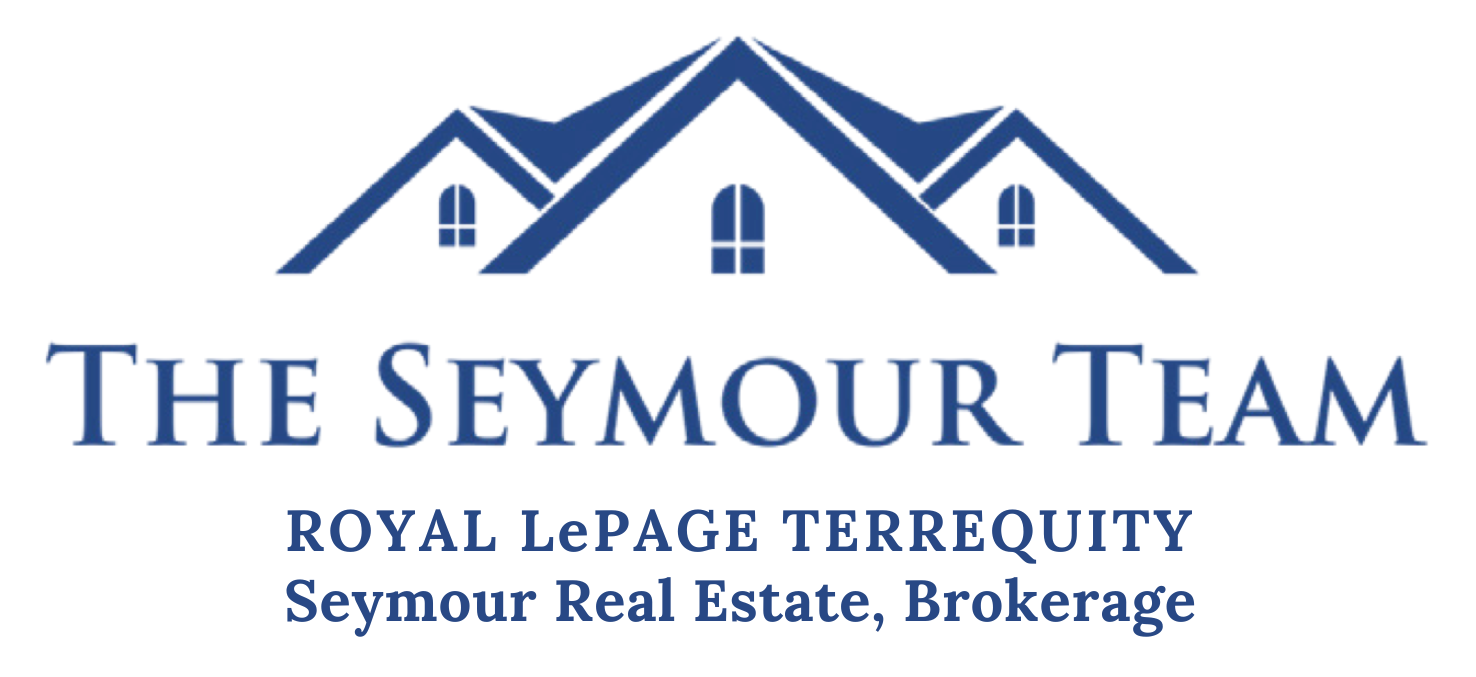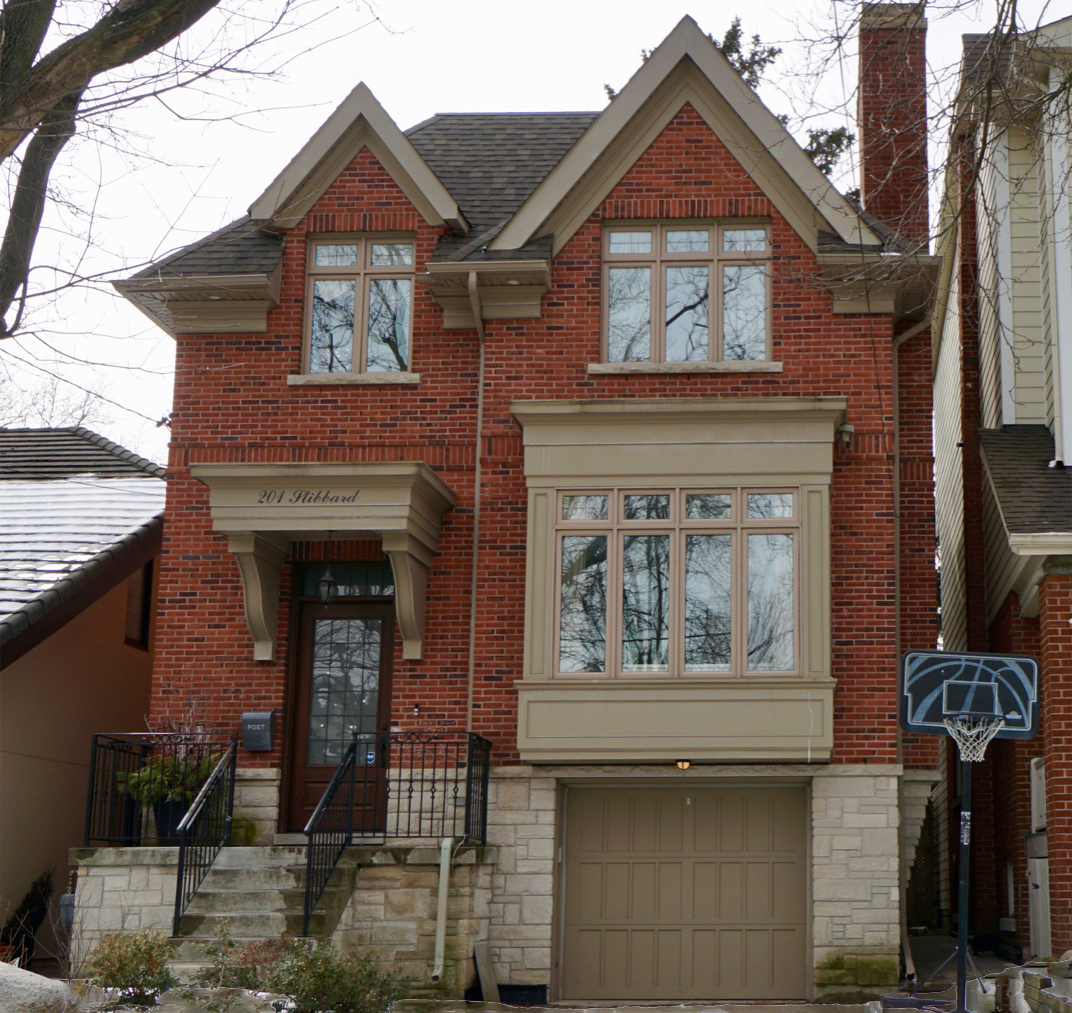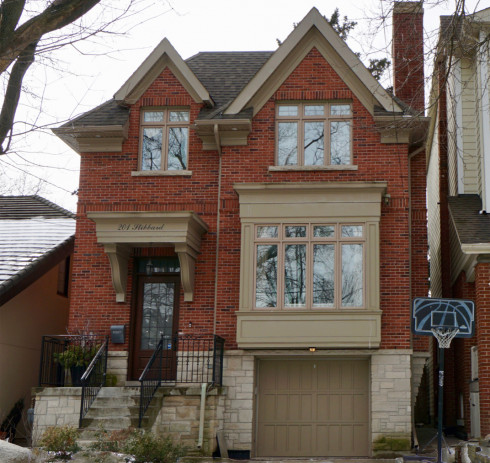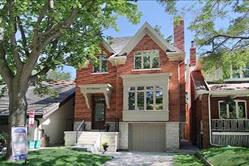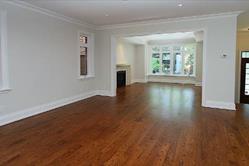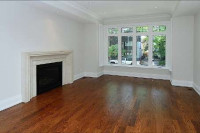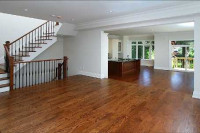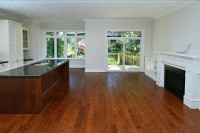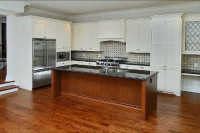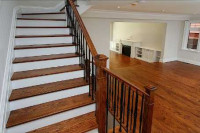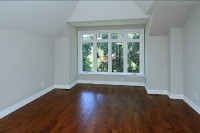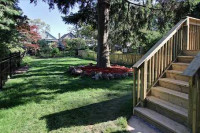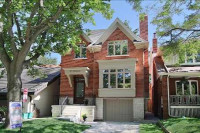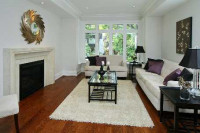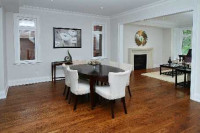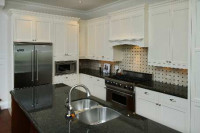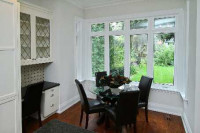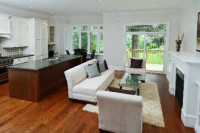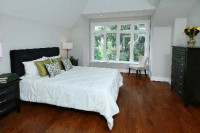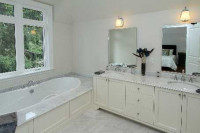Sherwood Park neighbourhood offers tranquil urban living. Sherwood Park itself is one of the most attractive features of the area. Widely considered to be one of the best and most picturesque parks in Toronto, Sherwood Park has an extensive network of hiking, running, and cycling trails, as well as a fenced off-leash area for dogs.
201 Stibbard Avenue is situated on a quiet and sunny south side of Stibbard and is on a large 29.97 x 150-foot lot. It was built in 2009 by ICI construction and designed by midtown’s renowned architect Peter Higgins. This home is well proportioned. The main floor features a beautiful open concept design. The home offers 4-bedrooms, 4-bathrooms, a combined family room and kitchen along with a private drive and built-in garage.
Public transit is at this home's doorstep for easy travel around the city. The nearest street transit stop is only a 2-minute walk away and the Lawrence subway station is a 12-minute walk away.
201 Stibbard Avenue is located near everyday amenities to make your daily errands easier including convenient access to highly-ranked schools and grocery stores. This is the perfect opportunity to move into an exceptional home in an excellent neighbourhood. Once you move in you will never want to leave!
